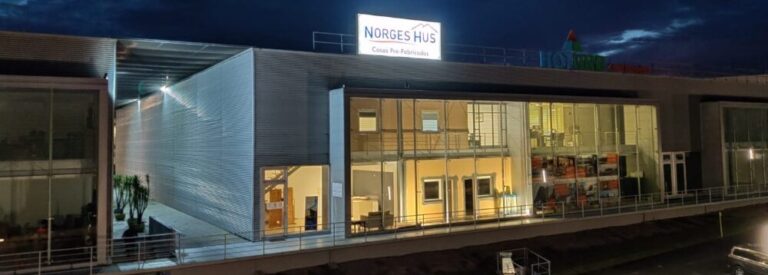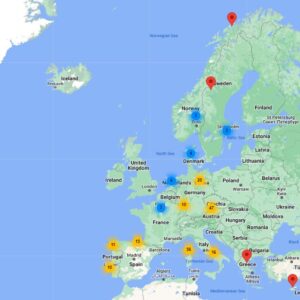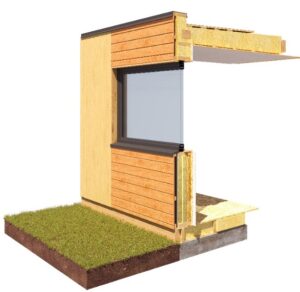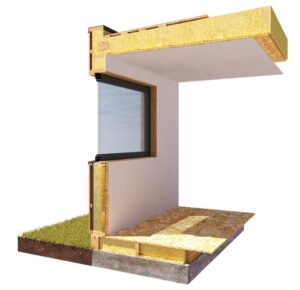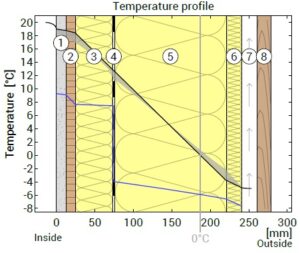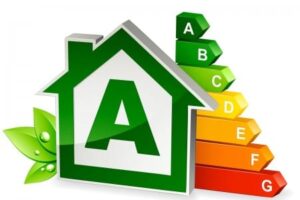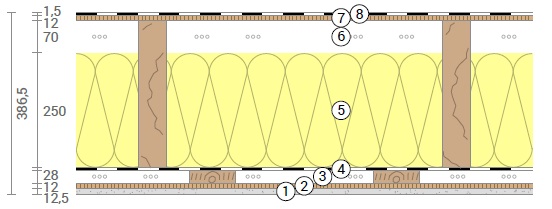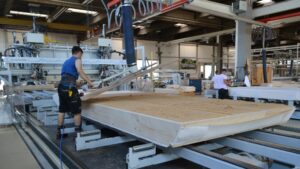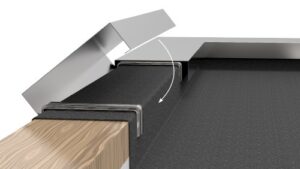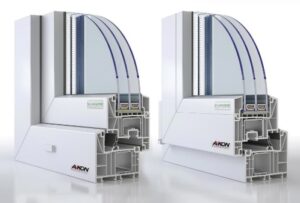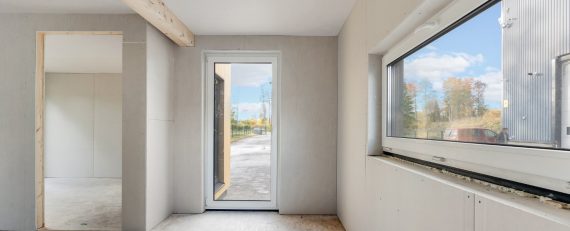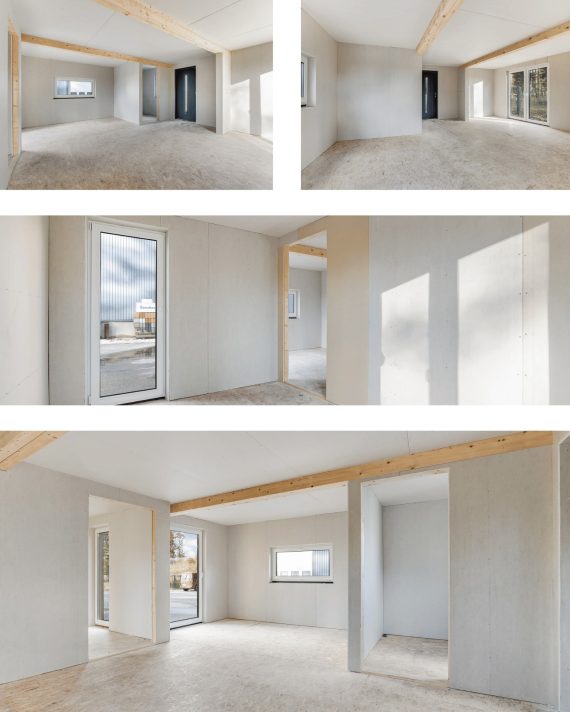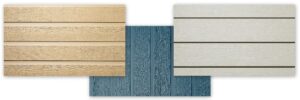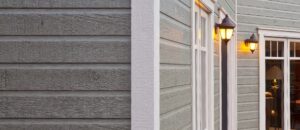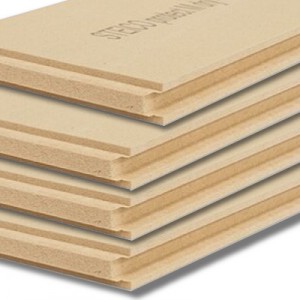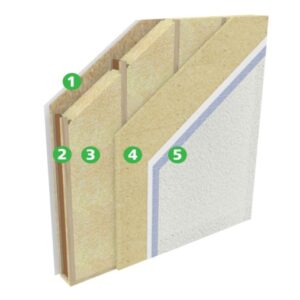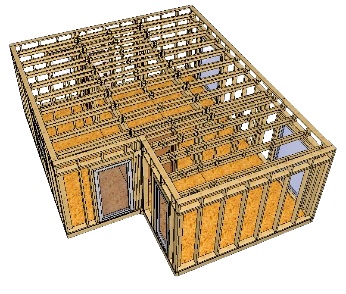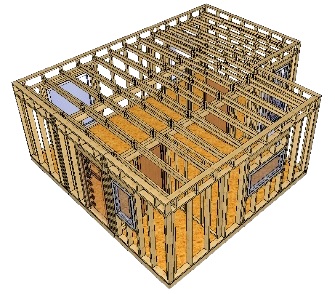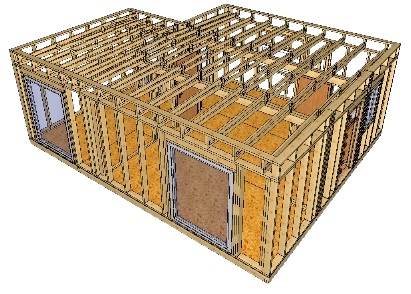Factory package
WHY TO CHOOSE NORGES HUS MODULAR HOUSE?
Cost-effective
Modular homes are typically less expensive than traditional homes. This is because they are built in a factory, where materials can be purchased in bulk and costs are minimized.
Speed of construction
Norges Hus Modular Homes are constructed much faster than traditional homes, as most of the construction process takes place in a factory. This can significantly reduce the time it takes to move into your new home.
Customization options
Norges Hus Modular Homes can be fully customized to your individual needs and preferences. You can choose from a range of designs, layouts, and finishes to create a home that is uniquely yours
NORGESHUS FACTORIES IN GERMANY, ESTONIA AND PORTUGAL
Norges Hus Modular Houses OÜ is a company based in Estonia. We specialize in the manufacturing of prefabricated houses, which can be transported across Europe. We use the best-quality timber to manufacture homes that are built for longevity and are designed to withstand difficult weather conditions. We have helped clients across Central Europe and the Mediterranean to build their dream homes, and we continue to expand our reach.
Housing is a basic human necessity, and Norges Hus strives to make this accessible to everyone. All our homes meet European building and housing regulations, while maintaining an affordable price and exceptional quality. All our houses are designed with our homeowners in mind. Each one is crafted with care and made with the highest-quality materials to yield exceptional results.
GENERAL DESCRIPTION
ENERGY RATING
Almost passive house energy rated A+ or above
STRUCTURAL RATING
Timber building with seismic resistance class 1
WALLS
Framed external bearing wall structure finished with external wooden façade with thermal performance coefficient equivalent to: U = 0.19 W/m2
ROOF PANELS
The roof with roof trusses supplied has a thermal performance coefficient equivalent to: U = 0.18 W/m2
STRUCTURES IN SOLID AND/OR LAMINATED WOOD
The solid and/or laminated wood structures meet the requirements set out in clause A of section 11.1 of NTC 2018 standards (CE marking of structural elements)
WINDOWS
All the windows and patio doors are triple glazed with double cavity and have Class S profiles (as specified in standard EN 12608). They also have a very high radiation resistance value (12 GJ/m2), well above the limit stipulated by the standard.
GUARANTEE
The structural guarantee is for ten years.
Customized floor plan possible –extra costs
TECHNICAL DATA
- Height of walls – 2500mm. Roof pitch from 1° to 2°
- Spacious rooms, high ceilings 2430mm.
- Large PVC windows, 2.1 m. Plastic frames with triple glazing
- High insulation value, very suitable for permanent residence.
- Truly solid house with thick walls.
- Interior walls with plasterboard.
- Facade cladding with Pine, Canexel or STEICO WALL PROTECT
FLOOR CONSTRUCTION
SECTION OF NORGES HUS MODULAR HOUSE
EXTERNAL WALLS
ROOF CONSTRUCTION
THE ON-SITE SUPPLY AND INSTALLATION OF THE STRUCTURE FOR THE CREATION OF THE ROOF INCLUDES:
– Roofs are calculated for Snow load 5KN/m²
– Roof trusses according to structural calculations
– Roof angle according to project
SUPPLY AND INSTALLATION OF ALL WINDOWS AND WINDOW DOORS
The price includes the items windows and patio doors – from the window specification. Entrance doors, side entrance doors, sliding doors and windows, as well as roof windows, are not included in the price.
- PVC, in white or in a colour selected from our catalogue – colour windows costs extra.
- Triple glazing with double cavity
- Class S profiles
- Radiation resistance coefficient equivalent to 12 GJ/m2
- Thermal performance coefficients
Ug value = up to 0.50 W/(m2K)
Uw value = up to 0.95 W/(m²K)
ENTRANCE DOOR / SWEDOOR BASIC
INTERIOR FINISING
EXTERIOR FINISING
WOODEN FAÇADE:
CANEXEL FAÇADE:
STEICO FAÇADE:
TECHNICAL DRAWINGS
- Preparation of working structural drawings
- Static stability test on the structures, including:
– verification of the structural design drawings
– verification of material test certificates
– technical inspection reports
LIST OF TECHNICAL SUPPLIES AND SERVICES NOT INCLUDED
THE FOLLOWING ARE NOT INCLUDED IN THE SUPPLIES AND ARE THEREFORE THE RESPONSIBILITY OF THE CLIENT:
- Cranes
- Foundation slab
- Scaffolding and portable ladders
- Plugging of openings and perimeter walls before finishing coat
- Where it is not possible for articulated trucks to access the construction site, transport from the nearest accessible unloading point to the site is the responsibility of the client.
- Lodging for the assembly team for the entire duration of the assembly phase
- Disposal of site waste
- Everything not explicitly specified in the sections set out in this offer.
- Travel costs of Assembly team








