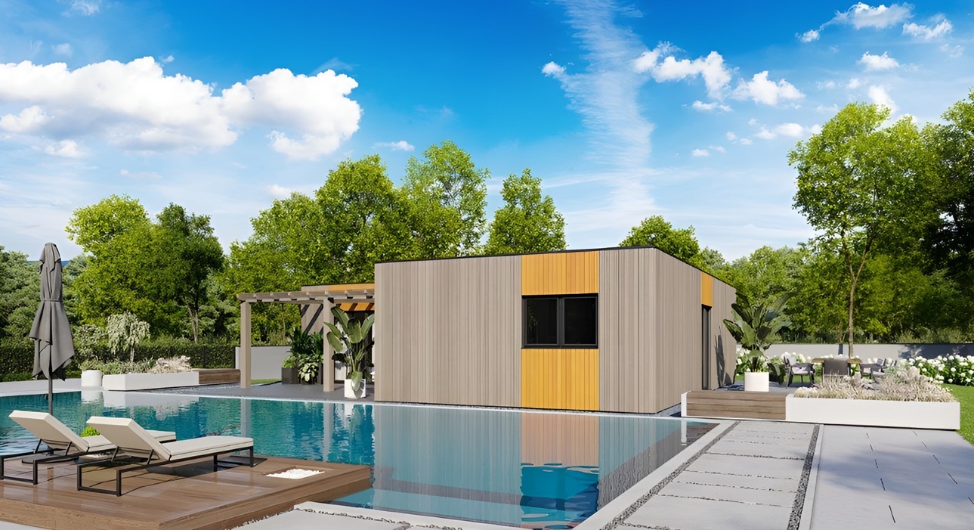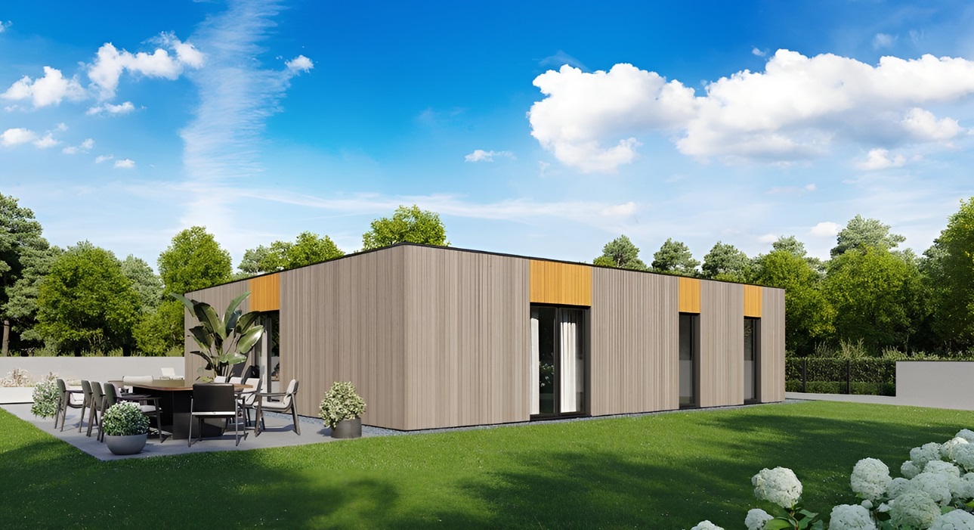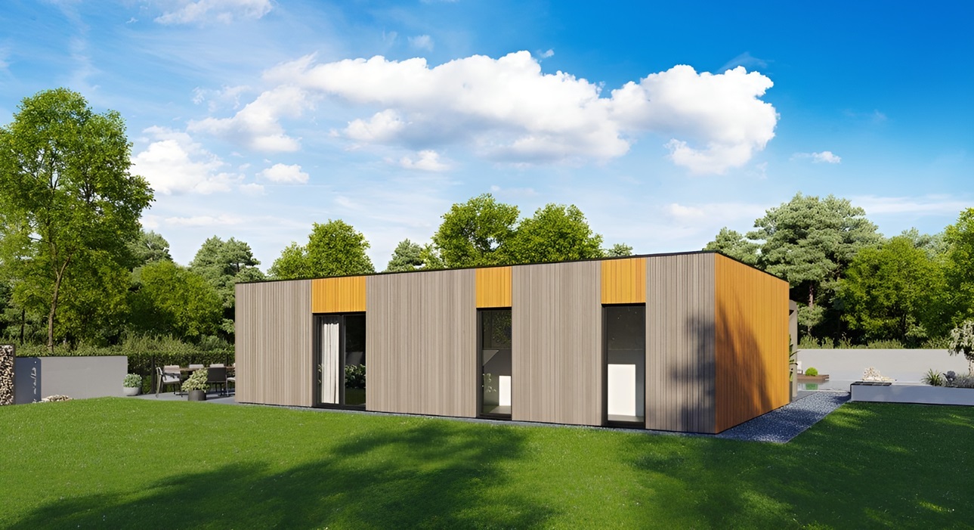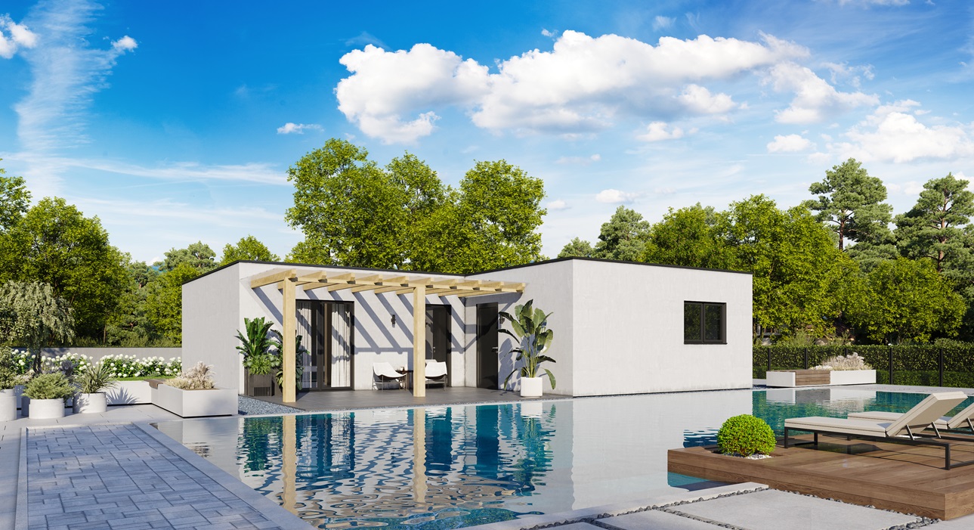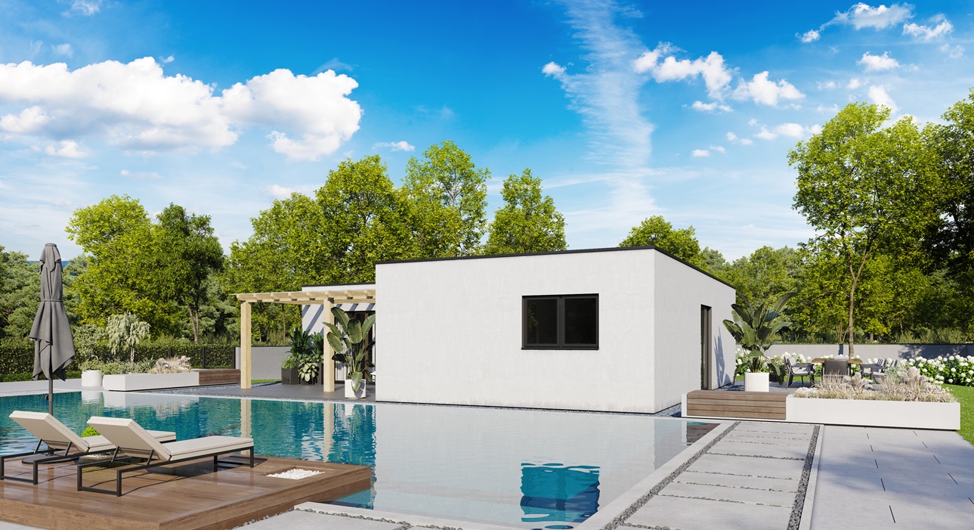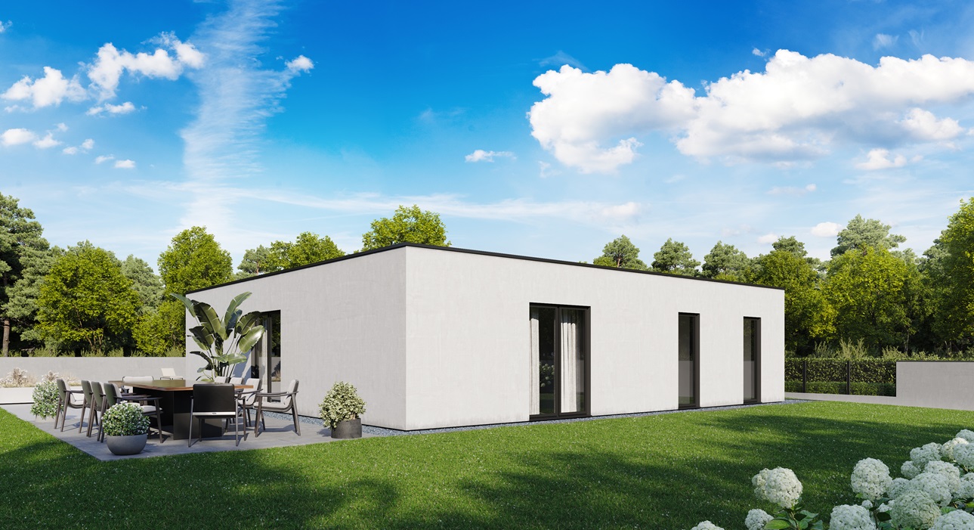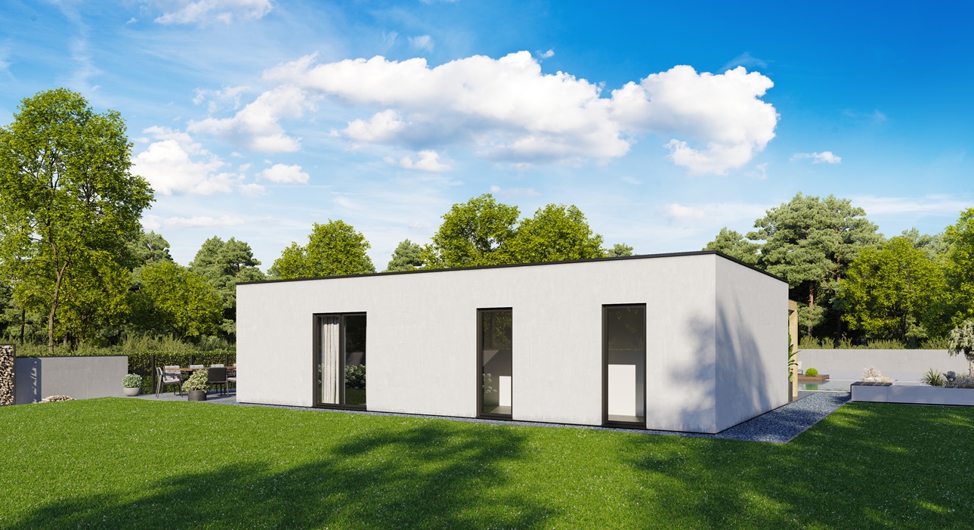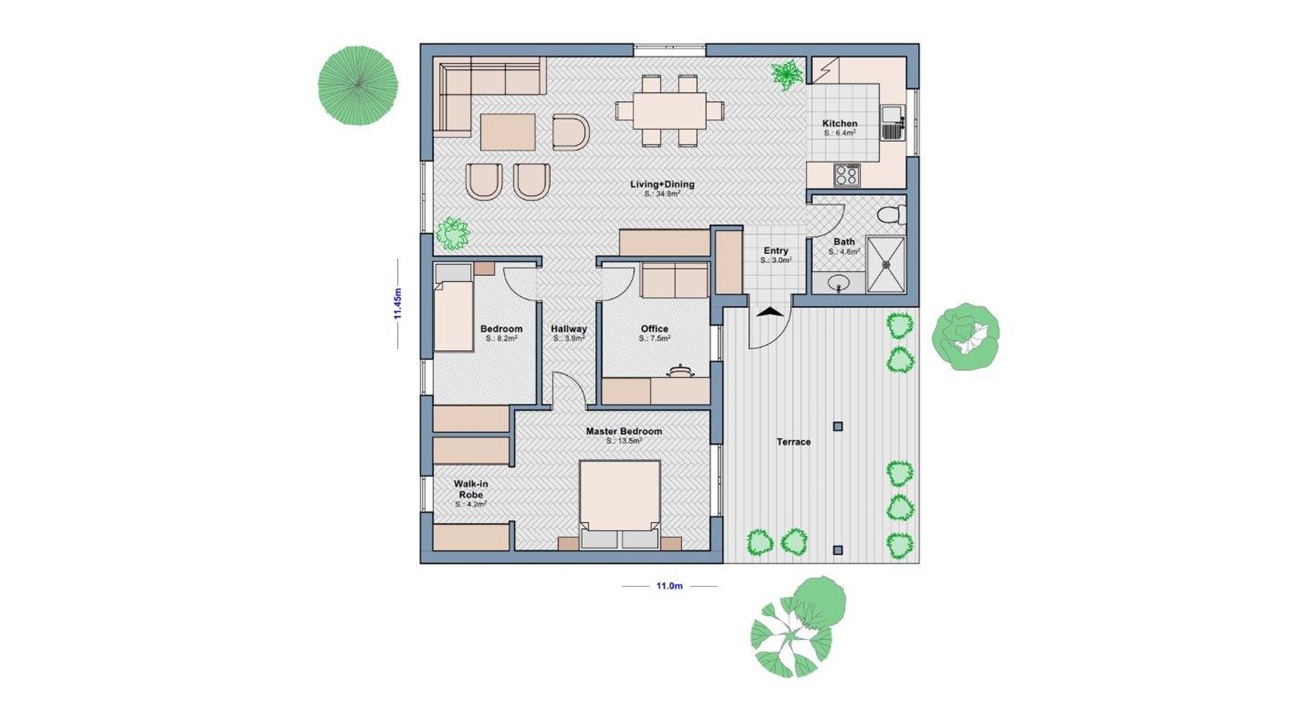Modular house 101 - Modular houses
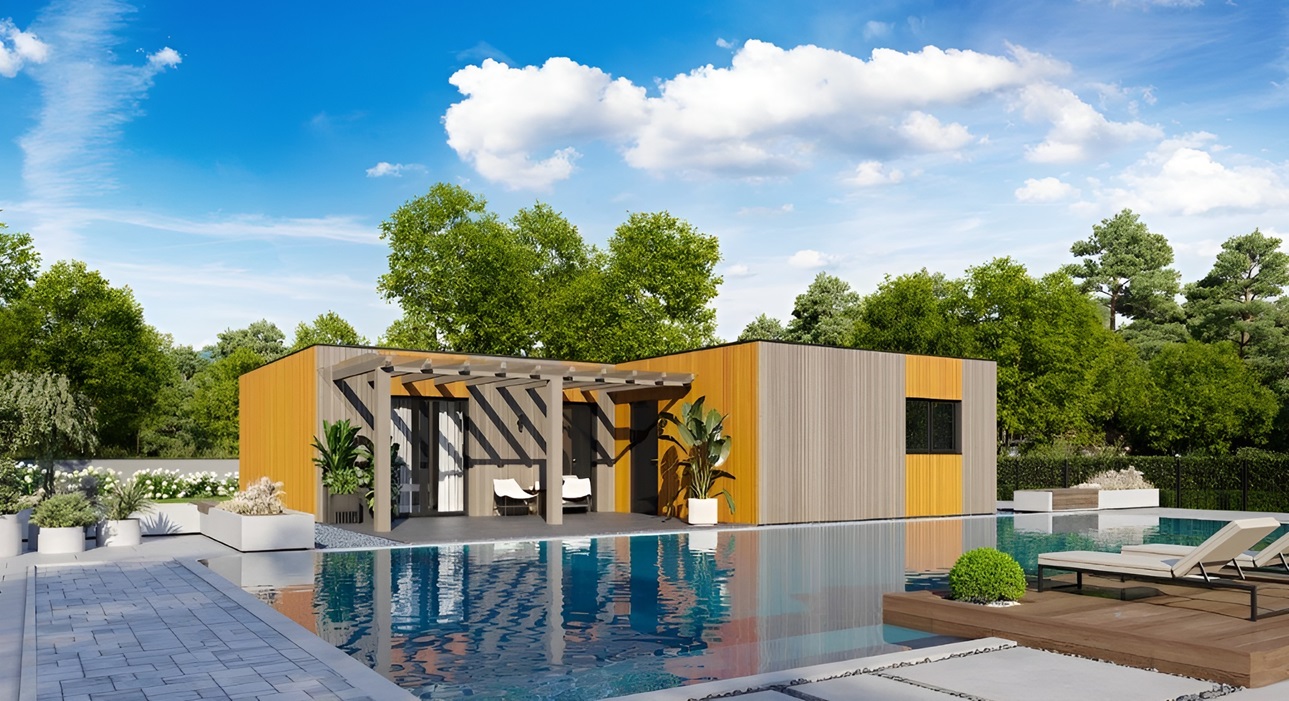
Modular Houses - What is included in the price ?
Modern Modular House 101m²
Welcome to the NorgesHus Modern Modular House, a harmonious fusion of contemporary luxury and sustainable living, now available in a spacious 101m² design! This residence redefines modern living with meticulous design and a strong focus on sustainability.
- Ample Living Space: With a total area of 101m² and a generous living area of 91.5m², this design offers plenty of space for comfortable living. The living room effortlessly connects to the outdoors through an entry door, facilitating a seamless transition between indoor and outdoor spaces.
- Sleek Modern Design: This house boasts a sleek and modern aesthetic, featuring a distinctive flat roof, a striking vertical wooden facade, and an enchanting small wooden pergola that adorns the terrace. These design elements combine to create a welcoming and visually appealing home.
- Functional Elegance: Inside, you’ll find a thoughtfully designed open kitchen that seamlessly integrates with the living area, creating an ideal space for both everyday use and entertainment. Additionally, this house features two bedrooms, with the master bedroom equipped with a spacious walk-in wardrobe. The modern bathroom is fitted with high-quality fixtures and finishes.
- Eco-Friendly Living: In keeping with our commitment to sustainable construction, this modular house is built using eco-friendly materials and construction methods, allowing you to live in harmony with nature without sacrificing the comforts of modern life.
The NorgesHus Modern Modular House in its 101m² configuration goes beyond being just a residence; it represents a lifestyle. It’s a place where modern design, natural aesthetics, and environmental responsibility seamlessly converge. This is the perfect home for those seeking the ideal combination of style and sustainability.
Floor Area
Living area
Bathroom
Bedroom
7
Days to build
Wooden facades offer many benefits for Modular Houses:
Aesthetic Appeal
Wood offers a warm, natural, and timeless aesthetic that many homeowners appreciate. It can be painted or stained in virtually any color and complements many architectural styles.
Durability
With proper care and maintenance, a wooden facade can last for many years.
Sustainability
Wood is a renewable resource, and many types of wood siding are produced in a way that’s sustainable. Moreover, wood has natural insulation properties that can help improve the energy efficiency of a home.
Versatility
Wooden facades can be designed and crafted to fit a variety of aesthetic preferences, making it a versatile choice for modular homes.
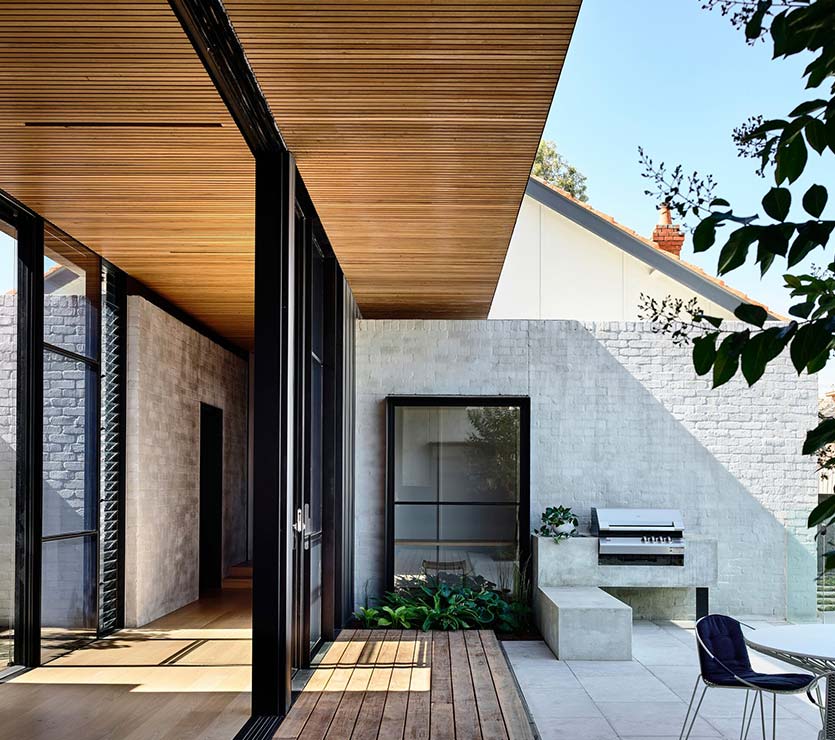
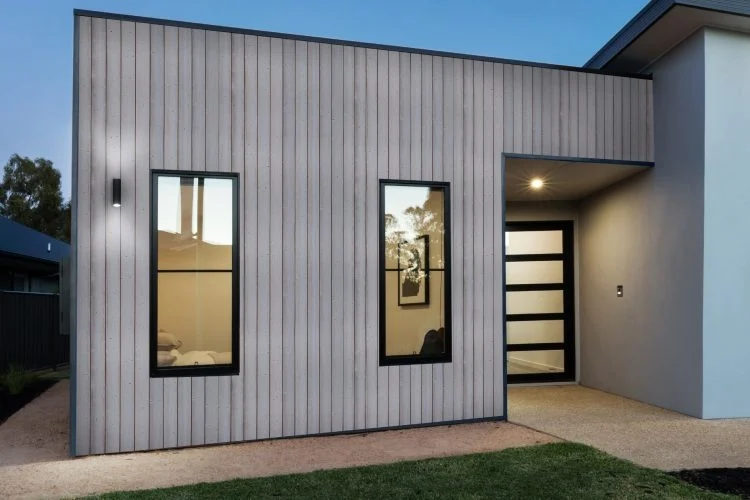
Consideration
While wooden facades offer many benefits, they do require some maintenance to keep them looking their best.
This might include regular painting or staining, as well as occasional cleaning and repairs. Additionally, some types of wood may be susceptible to damage from insects or decay, so it’s important to select a type of wood that’s appropriate for your local climate and conditions.
When considering a wooden facade for a modular home, it’s also worth exploring different installation techniques.
For example, the wood can be arranged in horizontal or vertical panels, shingles, or in a board-and-batten style. Each of these offers a different aesthetic and may have different installation costs and maintenance requirements.






